Waffle Slab: A Comprehensive Overview
Waffle slabs, also known as ribbed slabs, are a unique type of reinforced concrete slab that feature a grid-like system of ribs underneath. These slabs are designed to handle significant loads while reducing the amount of concrete used, offering a high strength-to-weight ratio. Due to their structural efficiency, waffle slabs have become a popular choice in modern architecture and construction, particularly for large-span floors and ceilings where load-bearing capacity and minimal deflection are crucial.
In the Middle East, a region known for rapid urbanization and ambitious infrastructure projects, waffle slabs have become increasingly relevant. The manufacturer Innoform has established itself as a leading producer of waffle slabs in the Middle East, providing innovative solutions for a variety of construction needs. This article explores the design, benefits, and applications of waffle slabs, as well as the role Innoform plays in advancing the use of this technology in the region.
What is a Waffle Slab?
A waffle slab is characterized by a grid of ribs on the underside, which gives it the appearance of a waffle, hence its name. The slab is formed by pouring concrete over a system of hollow forms or molds that are later removed, leaving the grid-like ribbed pattern behind. This pattern allows for a more efficient distribution of loads across the slab, enhancing its load-bearing capacity without needing excessive concrete.
The design of a waffle slab typically includes two sets of ribs:
- Primary ribs that run in one direction.
- Secondary ribs that run perpendicular to the primary ones, creating the grid structure.
The overall slab sits on top of these ribs, resulting in a lightweight, yet strong, construction. This type of slab can be supported by columns or walls, depending on the architectural needs.
The Design and Construction Process
Waffle slabs are particularly useful for structures that require long spans without internal columns or supports. The design involves placing reusable molds or formwork in a grid pattern, after which reinforcing steel is added, and concrete is poured over the setup. Once the concrete has set, the molds are removed, leaving a series of voids or ribs underneath the slab.
This design reduces the overall weight of the slab, decreases material costs, and improves thermal performance by providing insulation due to the voids. It also allows for a cleaner, more aesthetically pleasing ceiling finish, as the ribs create a uniform, decorative pattern.
Some of the critical aspects of the design process include:
- Formwork: Reusable molds are crucial for shaping the voids in the slab. The use of high-quality formwork ensures consistency and precision.
- Reinforcement: Steel reinforcement is strategically placed within the slab to enhance its strength and resistance to bending and shear forces.
- Concrete: A high-grade concrete mix is used to ensure the slab can withstand the required loads.
Benefits of Waffle Slabs
Waffle slabs are increasingly popular due to their numerous benefits, particularly for large-scale projects. Below are some of the key advantages:
- High Load-Bearing Capacity
Due to the ribbed design, waffle slabs can support heavier loads compared to traditional flat slabs, making them ideal for commercial buildings, industrial complexes, and public infrastructure such as bridges and stadiums. - Material Efficiency
The use of voids reduces the amount of concrete required, which not only cuts down on material costs but also reduces the overall weight of the structure. This leads to lower foundation and column loads, which can further reduce construction costs. - Thermal and Acoustic Insulation
The hollow spaces within the slab act as insulation, improving both thermal and acoustic performance. This makes waffle slabs a suitable choice for buildings that require better energy efficiency and noise control. - Aesthetic Appeal
The grid pattern created by the ribs on the underside of the slab provides an architectural feature that can enha




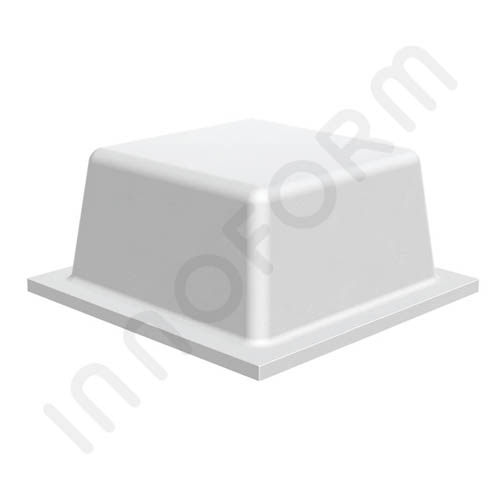
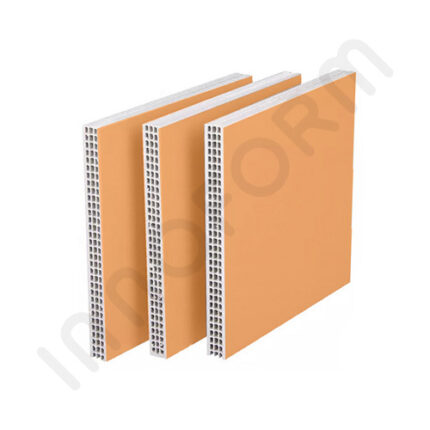
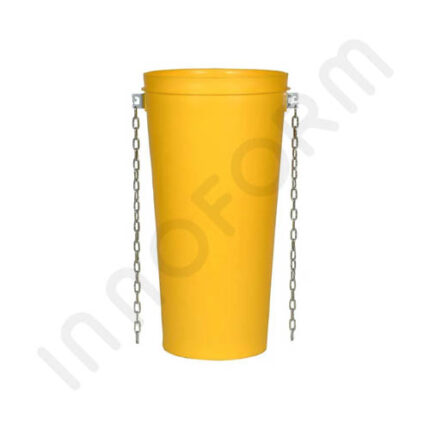
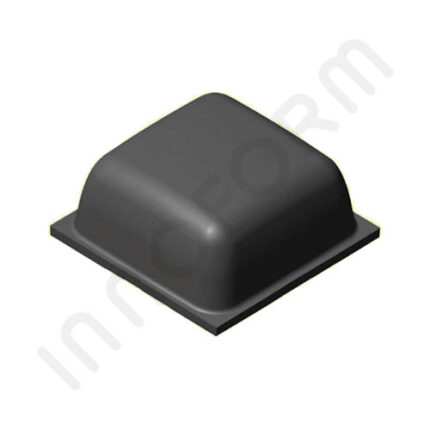
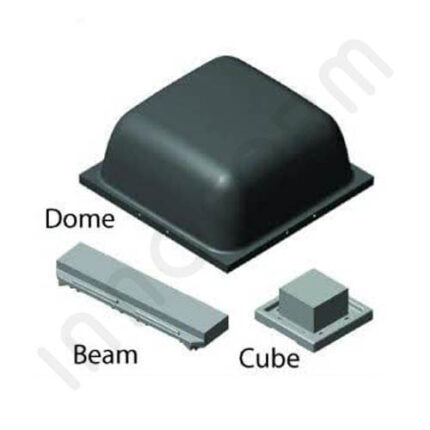
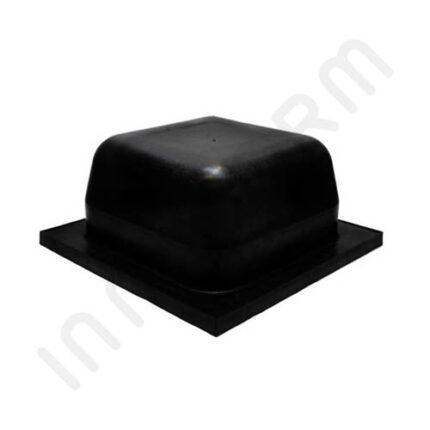
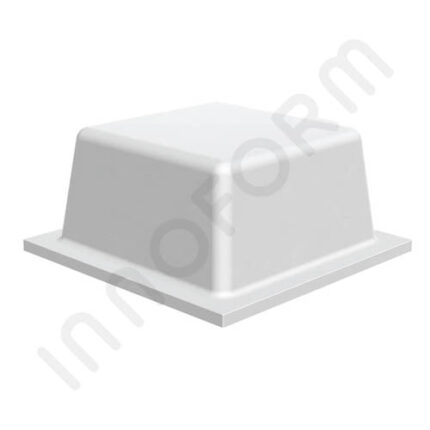
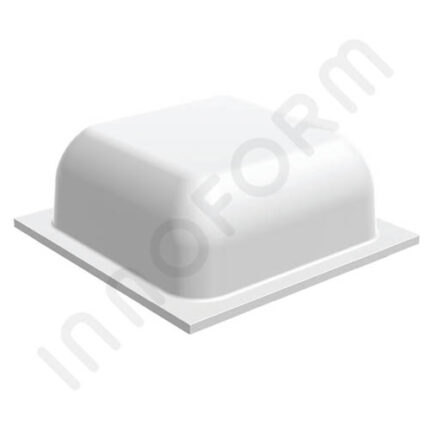
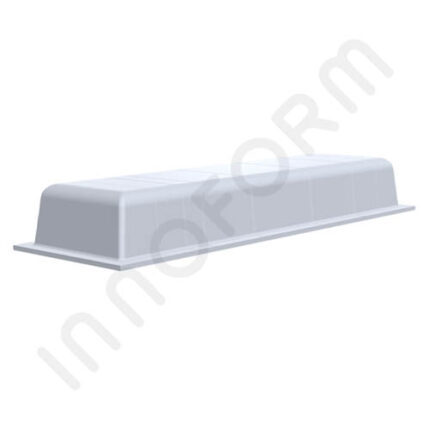
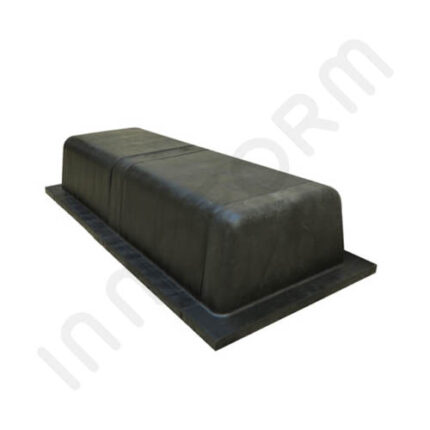
Reviews
There are no reviews yet.