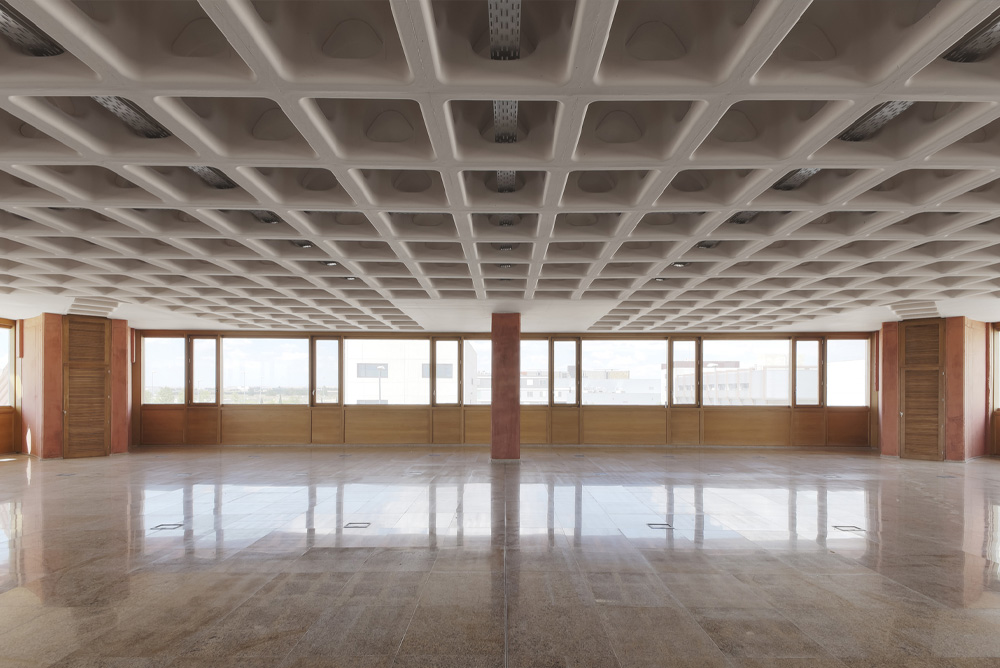Waffle slabs are a popular choice in modern construction, providing strength, reduced material usage, and architectural appeal. The design and installation of waffle formworks require careful planning and precision to ensure the desired structural performance and aesthetic outcomes. This article explores the essential considerations for designing and installing waffle slabs, from material selection to practical installation techniques.
What Are Waffle Slabs?
Waffle slabs are reinforced concrete slabs characterized by a grid pattern of ribs on the underside, resembling a waffle. These structures are created using specialized formworks designed to shape the ribs and voids. Waffle slabs are widely used in commercial, residential, and institutional buildings for their lightweight yet robust properties.
Key Considerations in Designing Waffle Formworks
1. Load Analysis
The design process begins with a thorough analysis of the loads the slab will bear. This includes:
- Live Loads: Dynamic weights such as people and movable objects.
- Dead Loads: Static weights such as the slab’s own weight and fixed installations.
- Environmental Loads: Factors like wind, seismic activity, and temperature changes.
A precise load analysis ensures the waffle slab’s structural integrity and cost-effectiveness.
2. Span and Rib Spacing
The slab’s span and the spacing between ribs significantly impact its strength and material efficiency.
- Optimal Rib Spacing: Usually between 600 mm to 1500 mm, depending on project requirements.
- Span-to-Depth Ratio: Typically kept between 25:1 and 30:1 to balance flexibility and rigidity.
3. Material Selection
High-quality materials for both the concrete mix and formwork are crucial.
- Concrete: Ensure appropriate grade for strength and durability.
- Formworks: Steel and plastic are common choices, offering reusability and precise shaping.
Considerations for Installing Waffle Formworks
1. Preparation of the Site
A well-prepared site sets the stage for smooth installation. Key steps include:
- Surface Leveling: Ensure the ground or base is even.
- Reinforcement Placement: Position rebar grids according to the design specifications.
2. Formwork Assembly
The formwork assembly must adhere to the design blueprint for accurate slab construction.
- Alignment and Spacing: Use markers or templates to position the forms correctly.
- Support Systems: Employ stable scaffolding to hold the forms in place.
3. Concrete Pouring and Vibrating
Pouring the concrete uniformly across the formwork prevents uneven surfaces. Use vibrators to eliminate air pockets and ensure proper compaction around the ribs.
4. Curing Process
Proper curing is essential for the concrete to achieve maximum strength. Cover the slab with wet burlap or plastic sheets to retain moisture and prevent cracking.
Challenges and Solutions
Challenge 1: Formwork Leakage
Concrete leakage through formwork joints can compromise the slab’s finish.
Solution: Seal joints with rubber gaskets or adhesive tapes before pouring.
Challenge 2: Misalignment
Improper alignment can lead to structural weaknesses.
Solution: Conduct multiple checks during installation to ensure accuracy.
Challenge 3: Material Shrinkage
Concrete shrinkage during curing can cause cracks.
Solution: Use shrinkage-reducing admixtures and maintain consistent curing conditions.
Advantages of Proper Design and Installation
1. Structural Efficiency
Accurate design and installation ensure optimal load distribution, reducing material wastage and costs.
2. Aesthetic Appeal
Waffle slabs offer an attractive architectural feature, especially when left exposed.
3. Sustainability
By reducing concrete usage, waffle slabs contribute to eco-friendly construction practices.
Innovations in Waffle Slab Formworks
Prefabricated Formwork Systems
Pre-made formworks save time and labor on-site. They also ensure uniformity across large projects.
3D Printing of Formworks
Advanced technologies allow for the creation of custom formworks tailored to specific designs.
Lightweight Materials
Innovations in plastic and composite materials make formworks easier to handle and transport.
Applications of Waffle Slabs
Commercial Buildings
Waffle slabs are common in office spaces and shopping malls due to their ability to span large areas without columns.
Residential Projects
These slabs provide a sleek finish for modern homes and apartments.
Public Infrastructure
In auditoriums and libraries, waffle slabs ensure both strength and acoustic efficiency.
Conclusion
The successful design and installation of waffle slabs hinge on meticulous planning, high-quality materials, and skilled execution. By considering factors like load analysis, material selection, and precise formwork placement, construction teams can achieve both structural and aesthetic excellence. Waffle slabs represent an efficient and sustainable solution in modern construction, and their proper implementation is key to unlocking their full potential.




